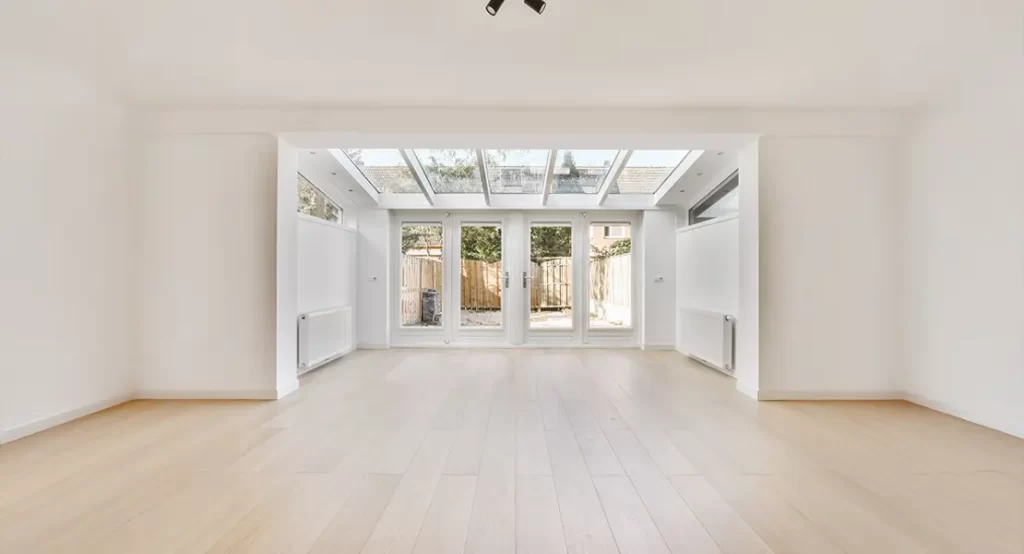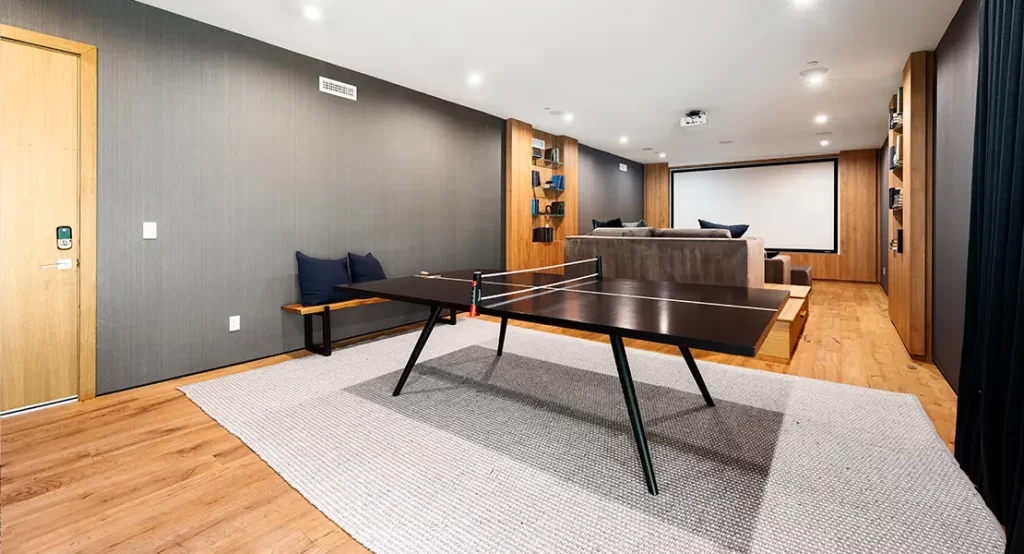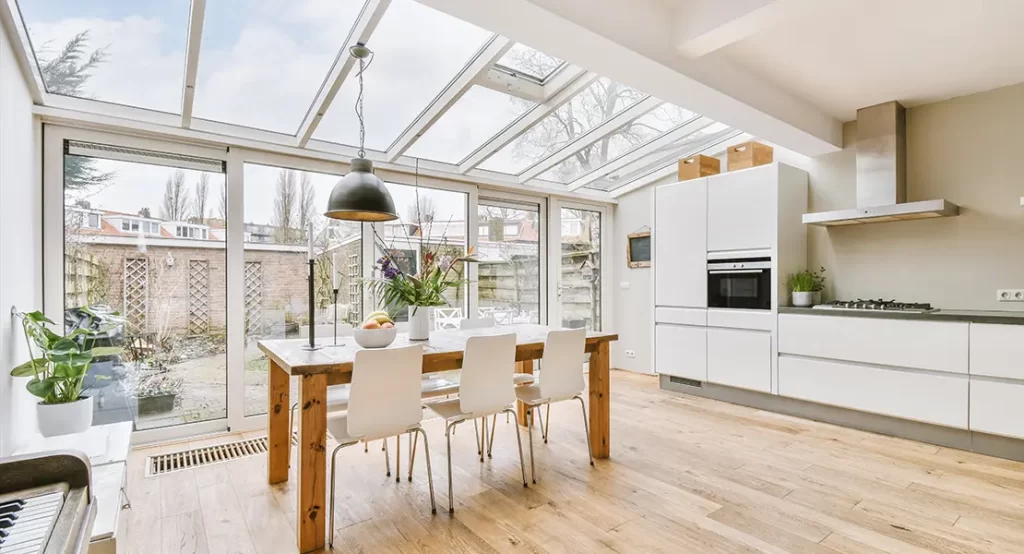London’s property market is as competitive as ever, and for many homeowners, moving isn’t an option. Instead, extending your home can be the perfect way to gain extra space while increasing your property’s value. But what are the best extension ideas that suit London homes in 2025? Whether you’re looking to create more living space, enhance functionality, or simply future-proof your home, here are the top five extension ideas to consider.
1.Garden Rooms and Outdoor Living Spaces
With Londoners craving a stronger connection to nature, garden rooms are a game-changer. Garden rooms and outdoor living spaces have evolved beyond simple sheds and patios, becoming stylish, multifunctional extensions of the home.
These stylish, multifunctional spaces can serve as home offices, gyms, studios, or even guest accommodations. With advancements in insulation and smart heating, garden rooms are now usable all year round. Plus, incorporating biophilic design—such as large glass panels and green roofs—helps create a seamless flow between indoor and outdoor living.
Whether you’re looking for a peaceful retreat, a functional workspace, or an entertainment hub, there’s a garden room to suit your needs. Here are some of the most popular types:
- Home Office Pods: With remote work becoming the norm, dedicated office pods provide a quiet, professional environment separate from the main house. These spaces are often insulated, equipped with power and internet, and designed for year-round use.
- Garden Gyms: A personal fitness studio in your backyard means no more commutes to the gym. Garden gyms can be customized with reinforced flooring, mirrors, and climate control to accommodate various workout routines.
- Artist Studios & Creative Spaces: For those who paint, sculpt, or craft, a garden studio offers the perfect sanctuary. Large windows for natural light, built-in storage, and soundproofing are common features to inspire creativity.
- Outdoor Entertainment Lounges: Designed for socializing, these spaces feature comfortable seating, outdoor kitchens, fire pits, and even weatherproof screens for movie nights. Some include retractable roofs or bi-fold doors to blend indoor and outdoor living seamlessly.
- Wellness Retreats: A garden room dedicated to relaxation may include a spa, sauna, or meditation area. Natural materials, calming color schemes, and greenery enhance the tranquil atmosphere.
- Guest Suites: For those needing extra accommodation, a self-contained guest suite with a bedroom, bathroom, and kitchenette provides privacy and comfort for visitors.
- Greenhouse & Eco-Friendly Spaces: Blending function with sustainability, greenhouse-style garden rooms feature glass walls and roofs, promoting natural light and plant growth. Some incorporate solar panels, rainwater collection, and eco-friendly insulation.
2. Side Return Extensions for Narrow Homes
Many London homes, especially Victorian and Edwardian terraces, have an underused side alley that can be transformed into valuable living space. A side return extension fills this wasted area with an open-plan kitchen, dining space, or even a light-filled sitting area. Skylights or glass ceilings can enhance natural lighting, making these extensions feel airy and bright despite their narrow width. This is an excellent way to expand your ground floor without compromising the garden.

For homeowners with narrow properties, a side return extension is a smart way to maximize space without sacrificing the garden. This type of extension utilizes the often-wasted alleyway alongside period homes, such as Victorian and Edwardian terraces, creating a wider and more functional living area. Here are some exciting ways you can make the most of a side return extension:
- Open-Plan Kitchen and Dining Area: Expanding into the side return allows for a spacious, modern kitchen with an open dining area. Incorporating skylights or glass doors enhances natural light, making the space feel airy and inviting.
- Extended Living Room: A side return extension can create a larger lounge or social space, seamlessly connecting the indoors with the garden through bi-fold or sliding doors.
- Home Office or Study Nook: For those working from home, this additional space can be transformed into a dedicated office or study area, offering a quiet and efficient workspace.
- Utility or Laundry Room: Moving utilities to the side extension frees up space in the main home, allowing for a clutter-free kitchen or bathroom while keeping appliances neatly tucked away.
- Playroom or Creative Space: Families with children can benefit from a designated play area, keeping toys and activities separate from the main living areas.
3. Loft Conversions with Smart Storage
If you need more space but don’t want to extend outward, look up! Loft conversions remain one of the most cost-effective ways to add an extra bedroom, home office, or even a luxury en-suite. With clever built-in storage solutions like eaves cupboards, pull-out drawers, and integrated shelving, you can maximize every inch of space. In 2025, expect to see more eco-friendly insulation, smart lighting, and modular furniture that adapts to different needs.
Since lofts often come with sloping ceilings and awkward corners, incorporating smart storage solutions is essential to make the most of every inch. Below are some ideas showing how a well-designed loft conversion can combine style and functionality with clever storage options:
- Built-in Eaves Storage: The low-height areas under sloped ceilings are perfect for built-in cupboards or drawers. Custom-made eaves storage seamlessly integrates into the loft’s design, keeping clutter hidden while maximizing space.
- Multi-Functional Furniture: Opt for furniture that doubles as storage, such as ottomans with hidden compartments, beds with under-storage drawers, or built-in seating with lift-up lids. These solutions keep essentials within reach while maintaining a clean and open look.
- Vertical Shelving and Wall-Mounted Units: When floor space is limited, vertical storage becomes a game-changer. Installing shelves along walls or above doorways helps store books, décor, and essentials without using up valuable floor area.
- Custom Wardrobes and Fitted Units: Standard wardrobes may not fit well in a loft due to sloping ceilings. Custom-built fitted wardrobes, tailored to the unique angles of your loft, maximize every corner while maintaining a sleek and organized look.
- Hidden Storage Behind Headboards: If your loft conversion includes a bedroom, a headboard with built-in shelving or hidden compartments offers a stylish yet practical way to store books, lamps, and personal items.
4. Basement Extensions for Extra Living Space
For homeowners who can’t extend upwards or outwards, digging down is a viable option. Basement conversions are becoming increasingly popular in London, offering space for home cinemas, wine cellars, playrooms, or even underground gardens with light wells. Although basement extensions require significant investment, they can dramatically increase your home’s square footage and value. If your property allows for it, this could be a long-term solution for creating a luxurious, secluded space.

Let’s explore a variety of unique basement extension ideas that cater to diverse lifestyles and aspirations, ensuring each concept is distinct and inspired by the evolving urban environment.
- Urban Sanctuary and Wellness Retreat: Transform your basement into a serene retreat where modern living meets relaxation. This concept involves creating a dedicated wellness area complete with a spa, meditation alcove, and yoga studio. Natural light can be simulated using advanced LED panels designed to mimic sunlight cycles, while moisture-resistant materials ensure durability. Incorporating indoor greenery and vertical gardens can add a touch of nature, creating a balanced environment that promotes mental and physical well-being.
- High-Tech Home Office and Co-Working Hub: As remote work continues to redefine the modern office, many London homeowners are investing in basement extensions that function as sophisticated workspaces. This design integrates soundproofing, ergonomic furniture, and smart technology. Interactive digital whiteboards, high-speed connectivity, and automated climate control systems transform the basement into a productive environment ideal for freelancers, entrepreneurs, or even a shared co-working hub for neighbors looking to collaborate in a communal setting.
- Entertainment and Immersive Media Center: For those with a passion for cinema, gaming, or live music, a basement extension can be reimagined as an immersive entertainment center. This space can be customized with state-of-the-art audiovisual equipment, acoustic wall panels, and flexible seating arrangements. Innovative features such as virtual reality zones or multi-purpose areas for hosting private screenings and e-sports tournaments add a modern twist to the traditional home theater experience, ensuring a fresh take on entertainment that resonates with the urban lifestyle.
- Designer Home Gym with Integrated Wellness Tech: Health and fitness remain paramount in urban living, and converting a basement into a designer gym can provide both physical space and a boost to well-being. A bespoke home gym might feature interactive mirrors for virtual training sessions, digital progress tracking, and a modular design that adapts to various types of workouts. Incorporating elements such as temperature-controlled floors and ambient soundscapes can elevate the experience, making the space both functional and aesthetically pleasing.
- Gourmet Kitchen and Culinary Studio: Basements in London are no longer confined to storage or ancillary functions. An emerging trend is the transformation of these spaces into state-of-the-art kitchens or culinary studios. This design concept includes professional-grade appliances, open shelving, and innovative lighting that highlights culinary craftsmanship. A bespoke layout can facilitate multiple cooking stations and a tasting area, perfect for hosting intimate dinner parties or culinary classes that showcase local London cuisine with a modern twist.
- Boutique Wine Cellar and Tasting Room: For connoisseurs of fine wines, a basement extension offers the perfect setting for a bespoke wine cellar. Beyond traditional storage, modern wine cellars in London now include tasting rooms with ambient lighting, climate-controlled racks, and interactive digital inventories that allow homeowners to explore and manage their collections. This space can double as a social venue where enthusiasts gather for tastings, making it a distinctive element in a stylish London home.
- Flexible Multi-Functional Space: Versatility is at the heart of modern design, and a basement extension can be tailored to meet changing needs. Consider a flexible space that easily transitions between a home theater, playroom, and guest suite. Sliding partitions, retractable furniture, and convertible zones allow homeowners to adapt the area for different functions throughout the day. This approach maximizes usability without compromising on style, providing a dynamic solution that grows with the family’s evolving lifestyle.
- Artistic Studio and Creative Workshop: London’s creative pulse inspires many homeowners to convert their basements into artistic studios or creative workshops. This idea focuses on open-plan designs with plenty of natural light (simulated or actual via skylights) and ample storage for art supplies and materials. Thoughtful acoustics and adjustable lighting create an environment where creativity thrives. The space can also serve as a gallery to showcase local art, merging functionality with a celebration of the city’s vibrant artistic community.
- Sustainable Eco-Living Space: Sustainability continues to be a driving force in modern construction, and basement extensions in 2025 are embracing eco-friendly innovations. Design this space with recycled materials, energy-efficient appliances, and integrated green technologies like solar-powered systems and smart waste management. A sustainable basement might include living walls, rainwater harvesting systems, and air purification technologies, resulting in an environmentally conscious space that’s both modern and responsible.
- Private Library and Learning Center: For bibliophiles and lifelong learners, a basement extension can be transformed into a quiet sanctuary dedicated to reading, study, and reflection. Custom-built bookshelves, cozy seating, and soft ambient lighting create an inviting atmosphere for both work and leisure. This private library can also incorporate a small digital hub for research and online courses, ensuring that traditional reading pleasures meet the demands of a digital age.
5. Wraparound Extensions for Maximum Space
If you have both side and rear space available, a wraparound extension can completely transform your home. These extensions allow for open-plan living, combining a larger kitchen with dining and entertainment areas. In 2025, expect to see more wraparound extensions incorporating sustainable materials, solar panels, and energy-efficient heating systems to reduce carbon footprints. This type of extension works particularly well for families who need an expansive yet connected living space.

One of the key advantages of a wraparound extension is its flexibility. Rather than focusing on a single area of the property, this design allows you to incorporate multiple spaces into one streamlined plan. You might choose to include a spacious family room on one side and a functional kitchen-diner on the other, creating a wraparound effect that makes the most of your garden views. Such an arrangement can also help create different zones within an open-concept layout, allowing family members and guests to enjoy both communal and private activities simultaneously.
When planning a wraparound extension, it is essential to consider materials and architectural details that complement the existing structure. Matching rooflines, bricks, or cladding can help your new space blend seamlessly with the rest of your home. Conversely, some homeowners prefer a contrasting look, using contemporary materials such as steel, glass, or timber to create a striking visual statement. Whichever approach you choose, prioritizing high-quality finishes and cohesive design elements will ensure that the extension feels both timeless and well-integrated.
Another factor to keep in mind is the importance of natural light. Large windows, skylights, or even a glass ceiling in sections of the extension can flood the interior with daylight, reducing the need for artificial lighting and fostering a bright, airy atmosphere. Additionally, installing sliding or folding glass doors will allow you to easily connect indoor living areas to outdoor patios, gardens, or decks.
Wraparound extensions come in a variety of designs, each tailored to maximize space and enhance the home’s aesthetic appeal. Here are some common types:
- L-Shaped Wraparound Extension
This design extends along two adjacent sides of a home, creating an L-shaped addition. It’s particularly effective for linking indoor living areas with outdoor spaces, such as patios or gardens, while maintaining a clear division between different functional zones like the kitchen and living room. - U-Shaped or Horseshoe Extension
A U-shaped extension wraps around three sides of a property, forming a semi-enclosed courtyard. This design not only maximizes space but also creates a private outdoor area that can serve as an alfresco dining or relaxation zone. It’s ideal for families looking for a blend of indoor-outdoor living. - Full Wraparound Extension
As the name suggests, this style extends along the entire perimeter of a home. It creates a seamless flow between interior rooms and outdoor spaces, offering abundant natural light and panoramic views. The full wraparound design is perfect for modern homes seeking to integrate every angle of the property. - Multi-Level Wraparound Extension
For properties with varying levels, multi-level wraparound extensions add depth and dimension. These designs often incorporate terraces or balconies on upper levels, allowing for separate outdoor living areas and enhanced privacy while maintaining a cohesive architectural style. - Conservatory-Style Wraparound Extension
Combining traditional wraparound elements with modern glass and metal features, this type offers a light-filled space that blurs the boundaries between indoors and outdoors. Ideal for homes in cooler climates, the conservatory-style extension maximizes natural light while providing a sheltered environment. Each type of wraparound extension brings its own unique benefits. Whether you’re aiming for an expansive open-plan living area, a private garden retreat, or an innovative multi-level design, there’s a wraparound extension to suit a wide range of needs and architectural styles.
Final Thoughts
Extending your London home is one of the best ways to adapt to changing needs without the hassle of moving. Whether you go for a garden room, side return extension, loft conversion, basement build, or wraparound expansion, choosing the right extension depends on your property type, budget, and lifestyle goals. With smart design and eco-friendly features becoming a priority, 2025 is the perfect time to reimagine your living space.
If you’re considering extending your home, feel free to contact Eton Builders to discuss your ideas.

